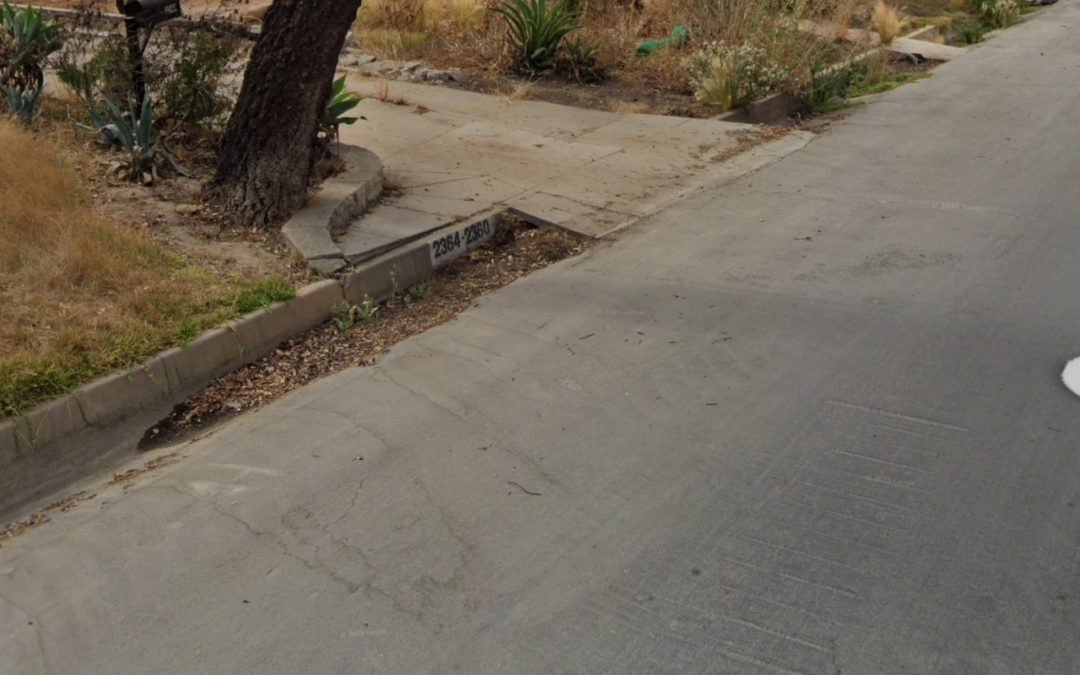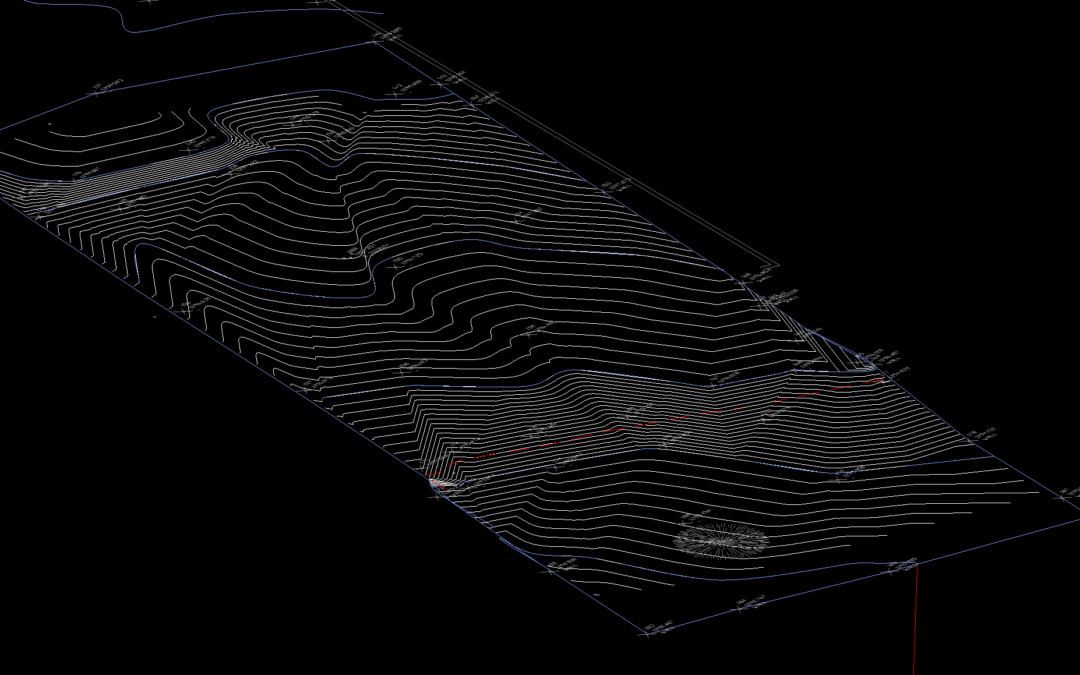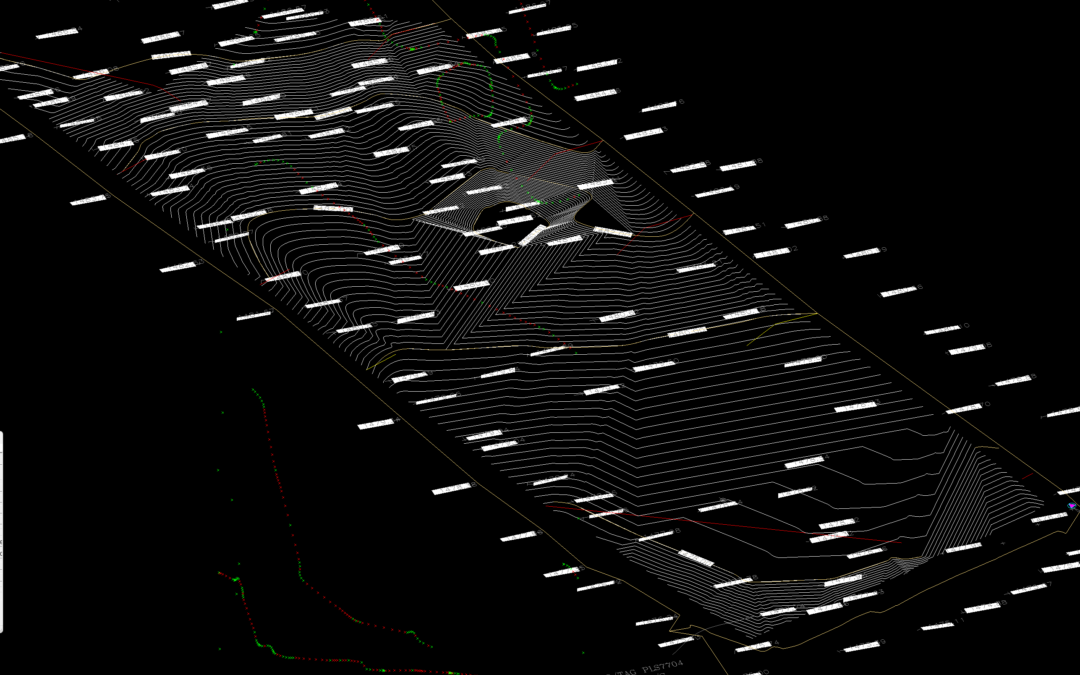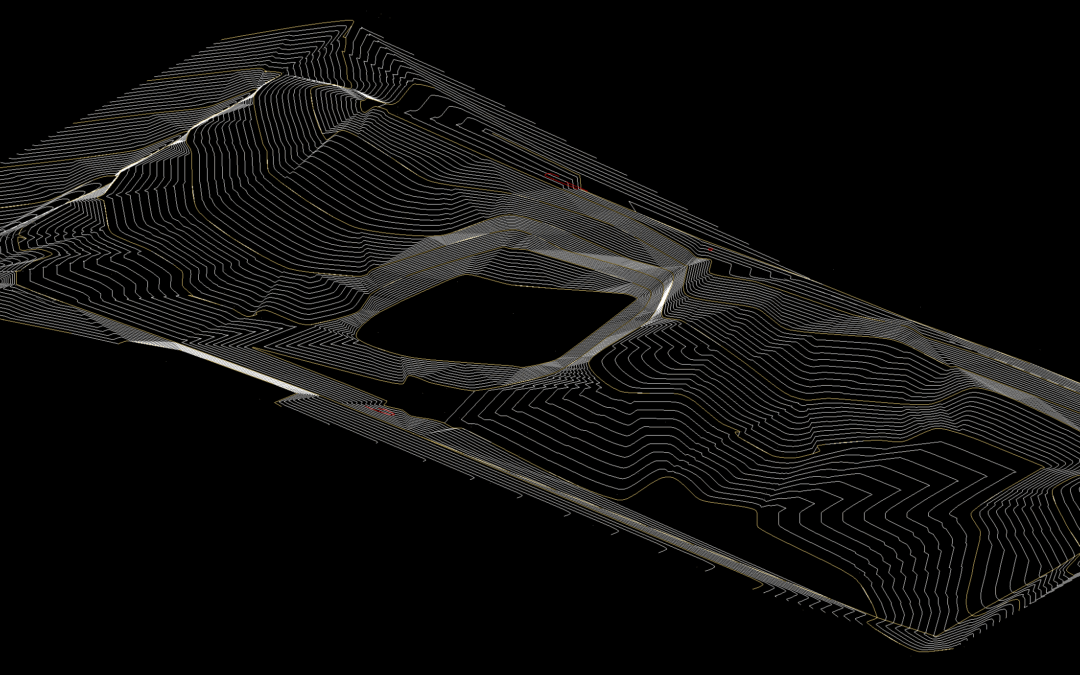
by B W | Engineering and Design
Another Altadena fire rebuild where the client also wanted to try to widen the driveway. These are pretty straightforward normally, but some of the older streets in Altadena have a concrete slab acting like a little bridge over the street flowline to allow water to...

by B W | Engineering and Design
Sometimes I like to give our other email address which is a different domain, but haven’t posted anywhere some of the domains we own. Here is the list as sometimes its easier to say something besides bwengr.com. The civilengineer.la domain has email forwarding...

by B W | Engineering and Design
A bit of back and forth still with LA County with our creative solutions to getting Altadena Drainage plans approved. Plan check wanted some minor modifications which is fair enough to bring the plastic lined rain gardens 5 feet off the property lines and make sure...

by B W | Engineering and Design
Its been an experience, but we are finally getting the latest batch of Altadena drainage plans approved by LA County. Our technique is to keep the existing drainage pattern so we don’t have to install stormwater sump pumps. This is special for the Altadena fire...

by B W | Engineering and Design
This is our first sideways lot in Altadena, with the entrance on the West side and the topography slopes North to South. The goal is to drain as much stormwater to the street as possible using gravity. There is about a 6 foot drop North to South over a 75 ft run and...





