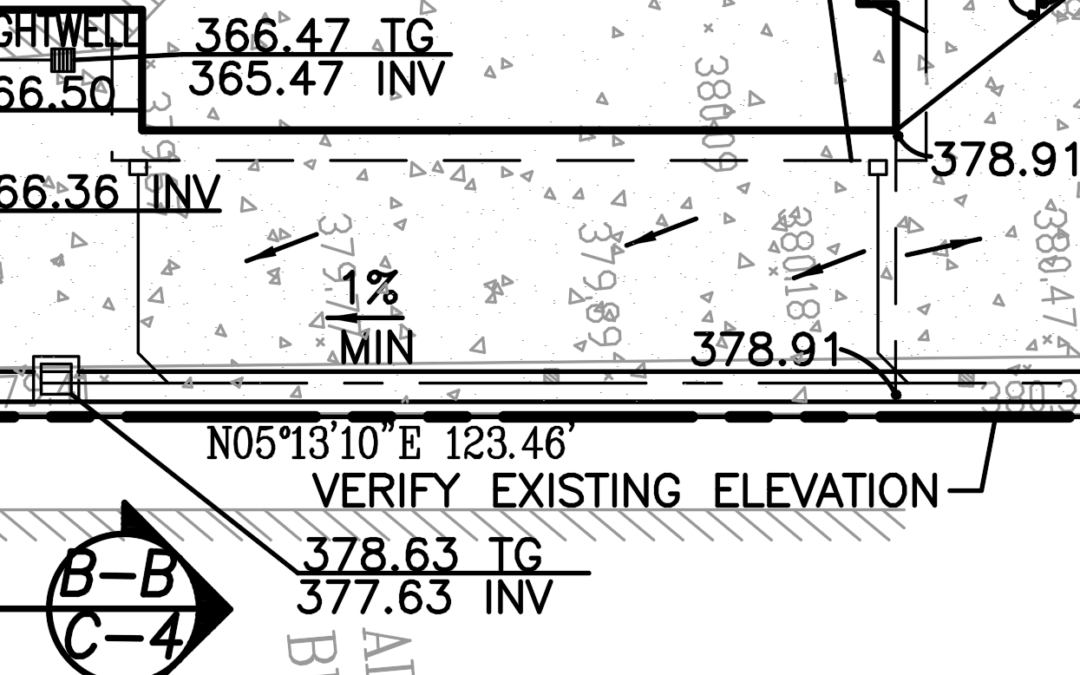Looking at a new single family house with basement in Brentwood and the main constraint is keeping everything as level as possible while minimizing cut. Los Angeles flatter lots can still require grading, and aren’t always easy like some may think.
Came up with a few variations of how to get this as minimal as possible until I found a way to keep both corners of the house as high as possible, while maintaining minimum 1% away from the house. Generally I would rather dip the entire driveway to one direction, but we also are trying to keep the garage as high as possible as well, which is situated at the very rear corner of the lot.
The entire point of these constraints is so the client’s house can get built to what they want. If they need a curb/gutter and catch basin to make this possible, then that’s what we need to construct. The rest of the grading and drainage is pretty straightforward, just minimize cut as much as possible. With this driveway the overall design can’t minimize cut anywhere on the property, the entire site is as high as possible in relation to the house finish floors.
The drainage becomes a little complex as I would rather have a few more drains and gravity pipes than normal to lower the chances of anything clogging. We also had to dodge some tree roots, which makes the outlet to the street very specific.
