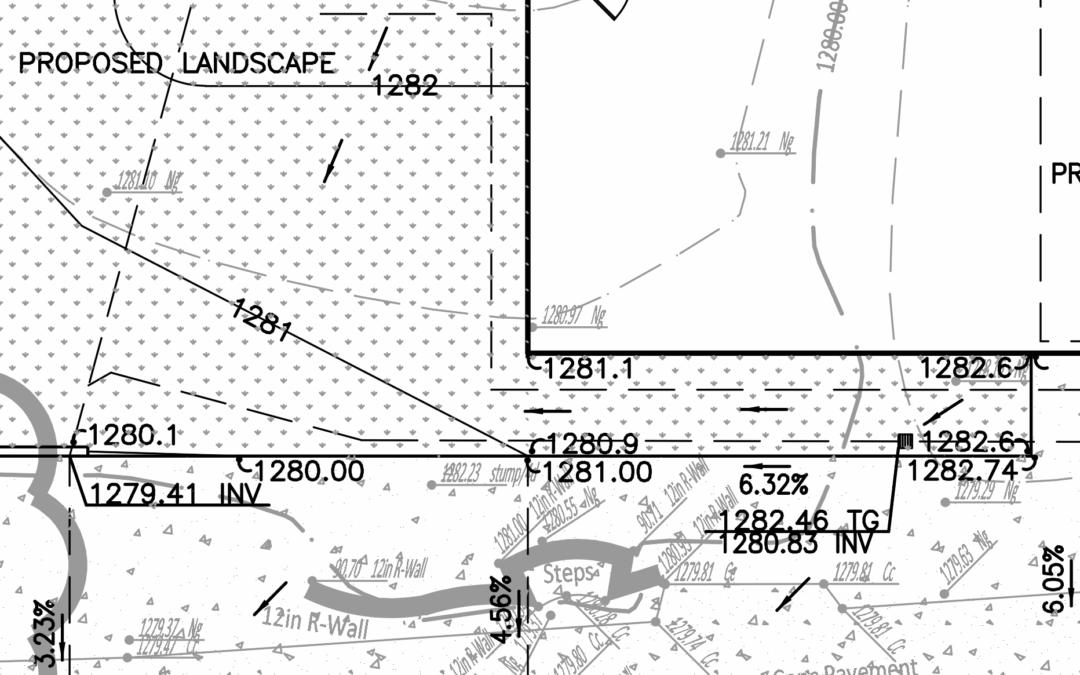
by B W | Engineering and Design
Going through plan checks and getting the current requirements back in a correction, one of the projects had their insurance ask what code LA County is using to require drainage plans on some lots, and not on others. The answer is located at...
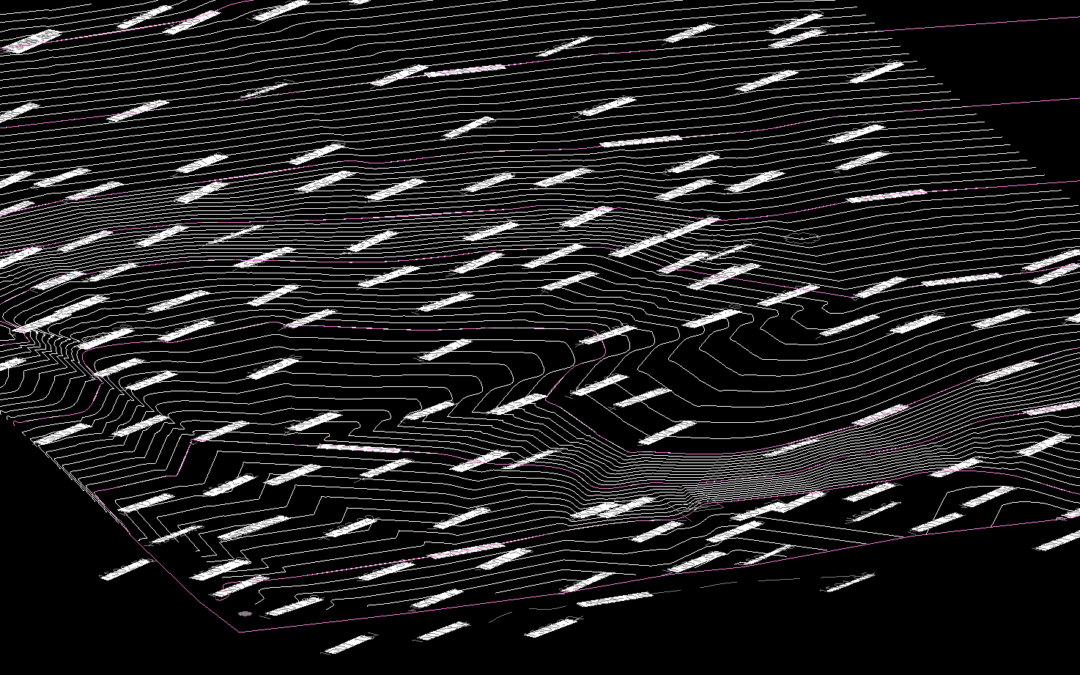
by B W | Engineering and Design
This Altadena Drainage Plan is a corner lot fire rebuild. The proposed house sits in a similar location but we need to adjust the existing contours to keep 5% slope 10 feet from the structure at the top. From there we create a flowline that wraps around both sides of...
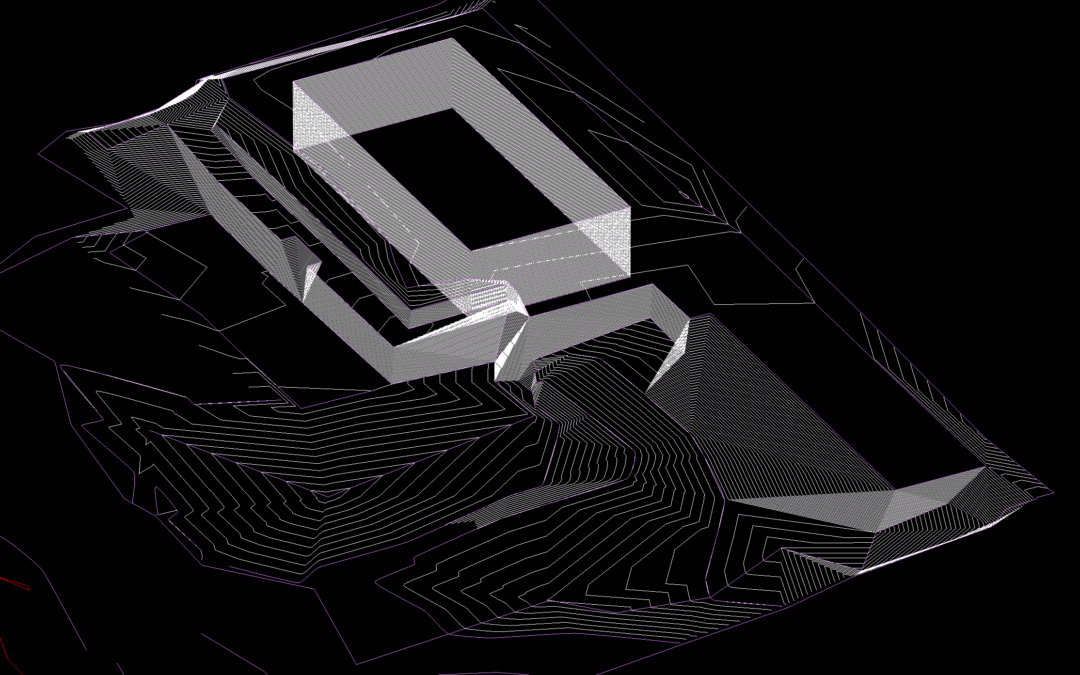
by B W | Engineering and Design
Next up in the Altadena fire rebuilds is a grading plan to remove a pool. This will be our first pool removal plan in Altadena. This particular lot is a large one and the County is requiring a grading plan to remove the pool. What we are doing is connecting the...
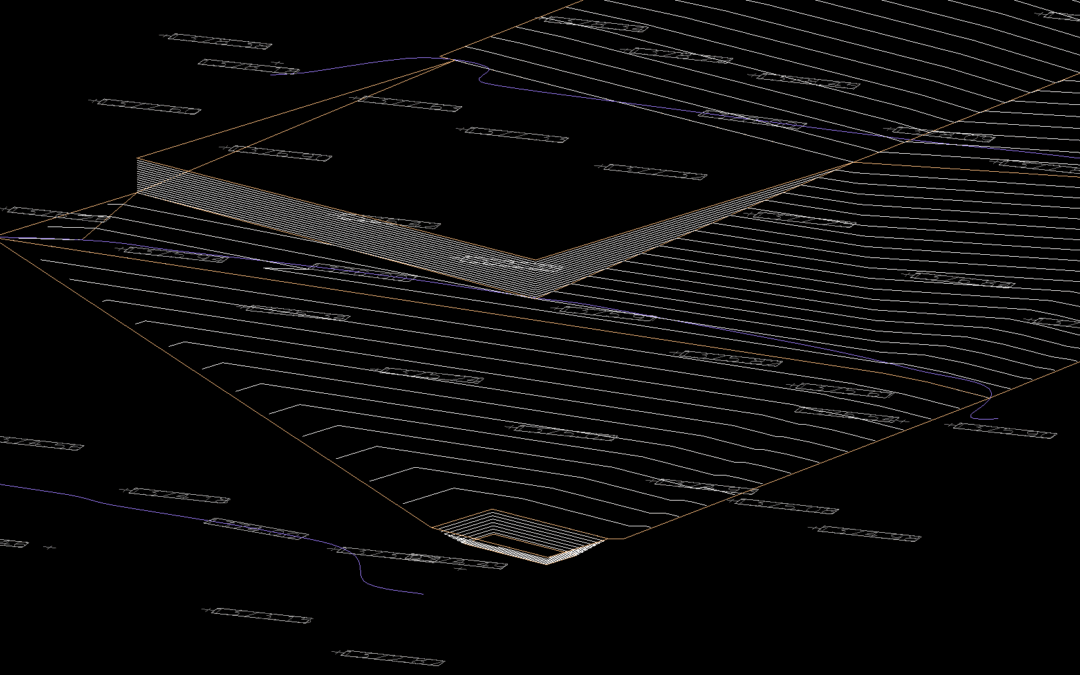
by B W | Engineering and Design
We have another longer lot Altadena Fire Rebuild Drainage Plan. This lot, the front yard doesn’t slope as heavily as the previous ones we have seen, which allows more room to slightly regrade the contours to allow a less steep 5% from the house to the front area...
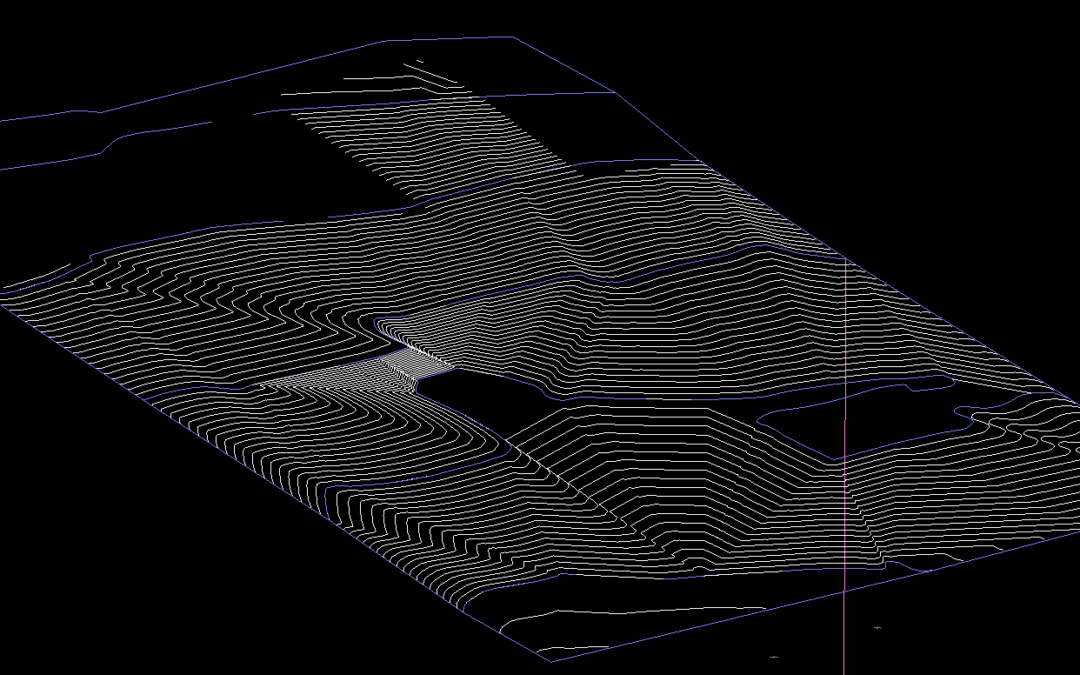
by B W | Engineering and Design
LA County wants us to show earthwork numbers for the difference between the existing and proposed soil. Showing the contours in a 3d orbit view always looks interesting and a quick way to tell if the model is looking good or not. Altadena fire rebuilds are going to...





