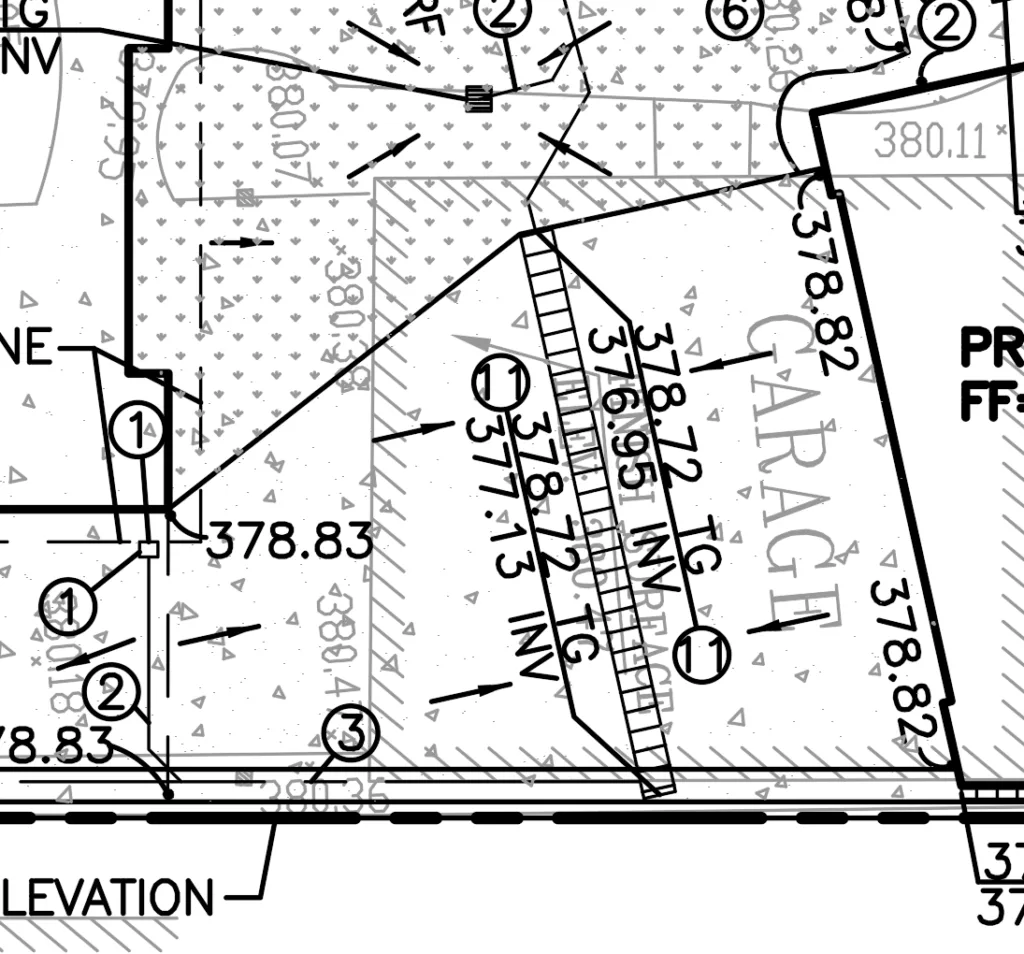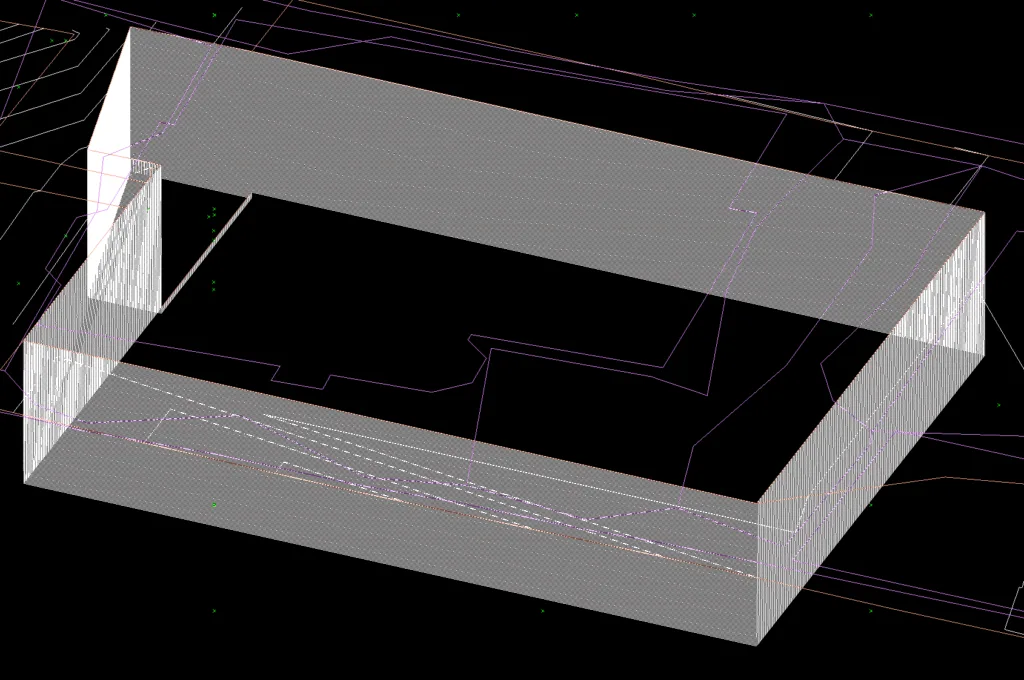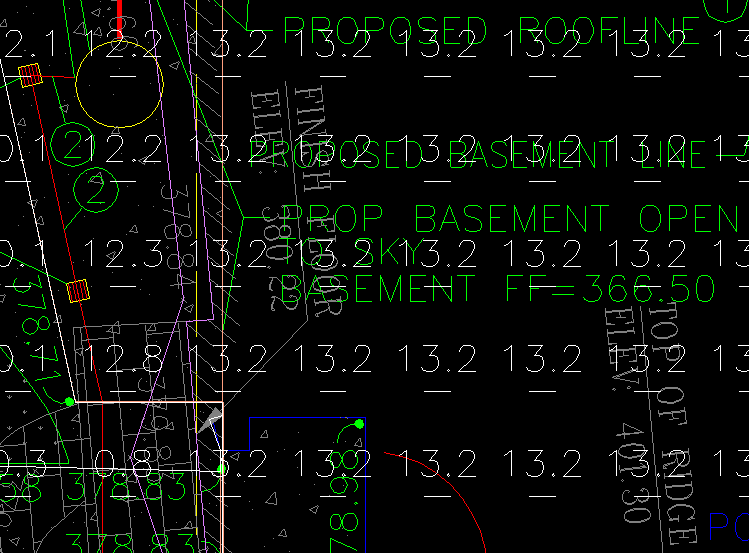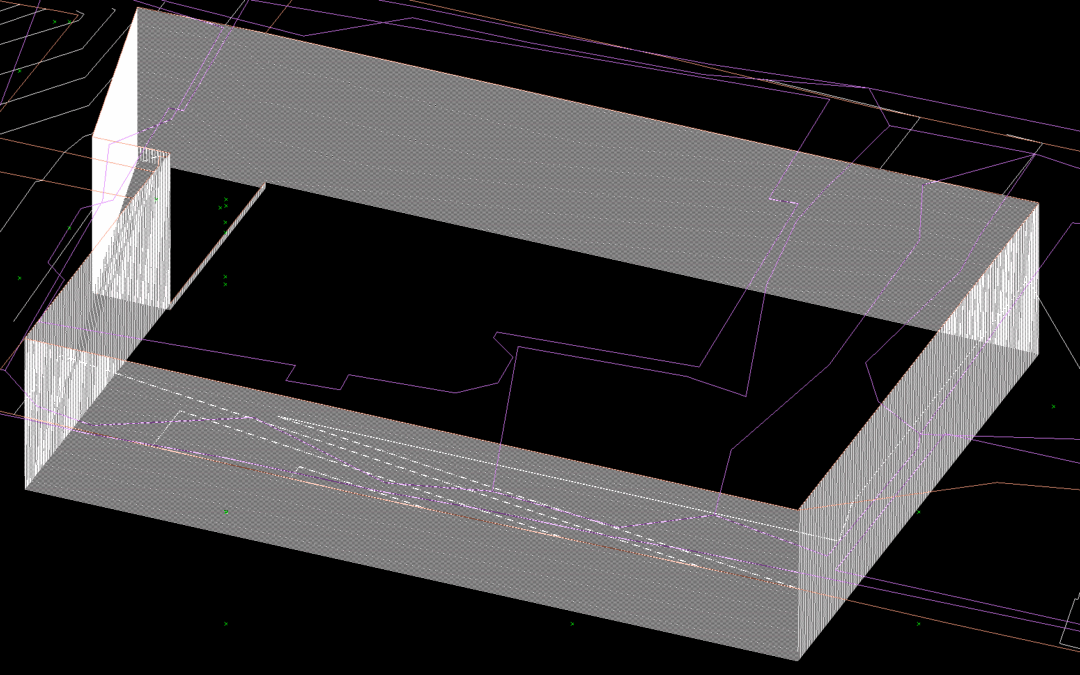Looking at corrections from Building and Safety they wanted us to show the earthwork exhibit. The model is sometimes tricky, but after looking at Altadena surveys, a typical Los Angeles survey is a lot easier to read fast. This particular project has a basement and some interesting zoning requirements.

The driveway stays as is which is easier to work with, but the overall site we are cutting in the rear. We tweaked this a few times with the Architect as the elevation requirements are right on, and we were able to keep the drainage all gravity, except for the lightwell, which obviously requires a sump pump.

Building the earthwork model on a flatter lot through most of the lot we generally pickup each survey shot and connect them together. I remember at my first job watching the surveyor manually do this in a very old DOS software creating his own triangles.

And then once the existing and proposed models are built we can subtract them and get the cut/fill depths. Which is generally enough for grading plan check to see what’s going on with the cut and fill the grading plans shows overlayed on top of the survey. This project is pretty complicated with the requirements, but at the same time pretty typical for a non hillside grading and drainage plan in Los Angeles.
