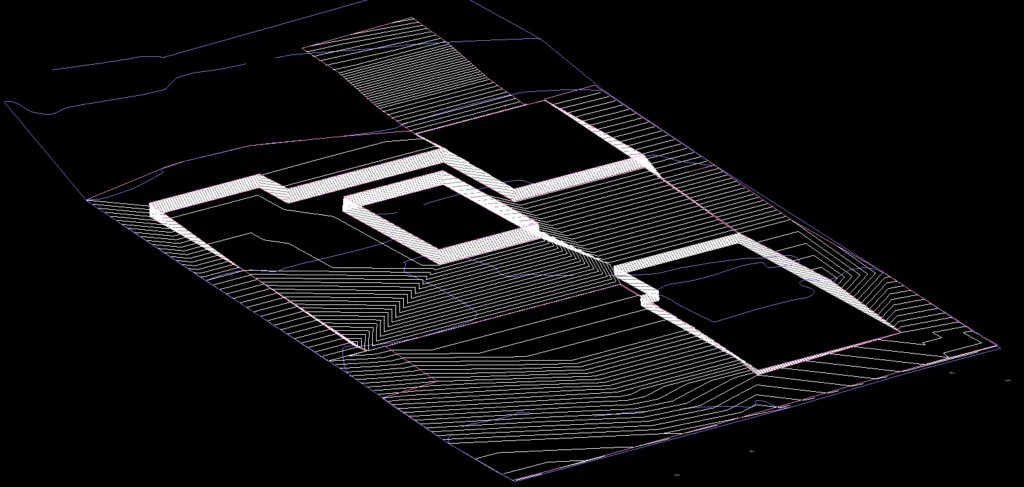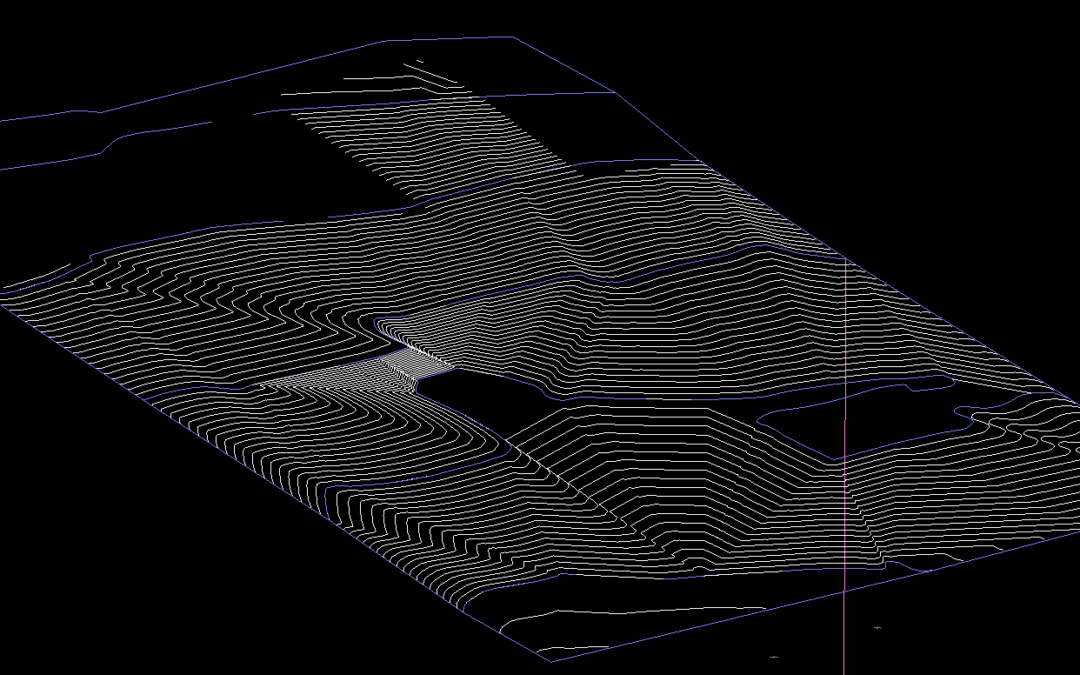LA County wants us to show earthwork numbers for the difference between the existing and proposed soil. Showing the contours in a 3d orbit view always looks interesting and a quick way to tell if the model is looking good or not. Altadena fire rebuilds are going to look a bit similar in the topography for drainage plans and roughly similar in how the house is on the lot.

The proposed also helps to see if the model looks close to what is intended. In this case There will be a minimum crawl space height at the front of the house and this crawlspace will get larger as the land slopes down towards the rear. Above you can see how the driveway slopes down to get to the garage which is a slab on grade and then drops down to get to the crawlspace. Further to the rear, bottom right corner, the ADU has a dropped finished floor with a separate crawlspace as well. In the middle of the house is an open to the sky slab on grade hang out area.
I really like this house and figured it’s an interesting one to show what the existing and proposed looks like for how we model the earthwork for Altadena drainage plans.
