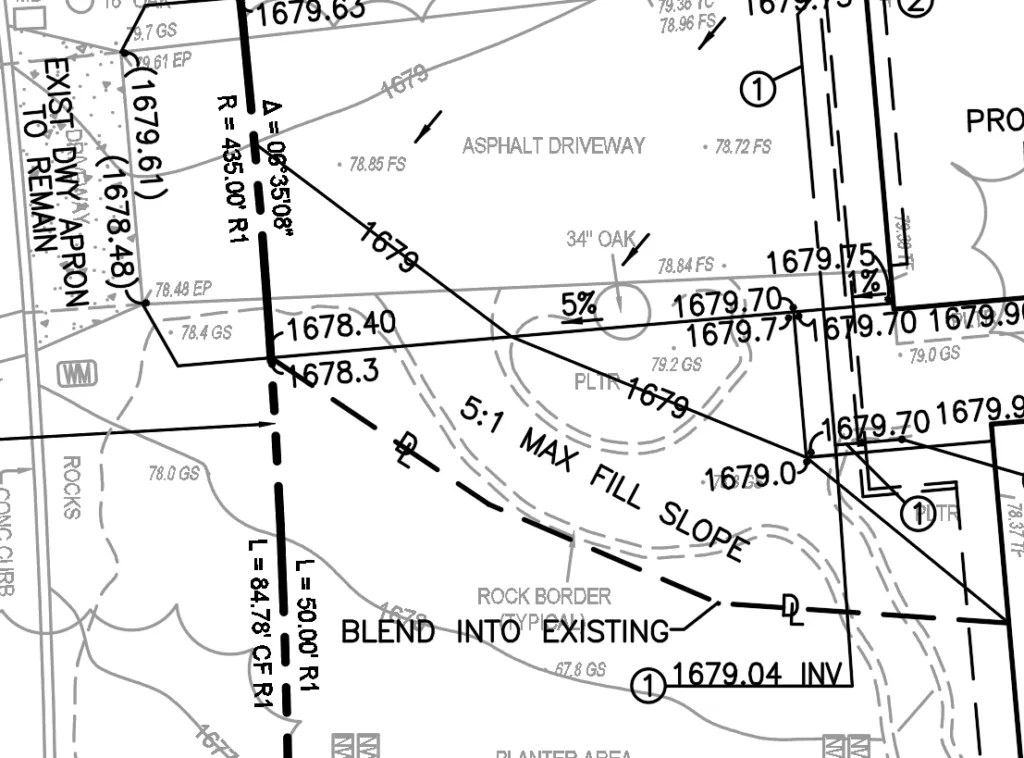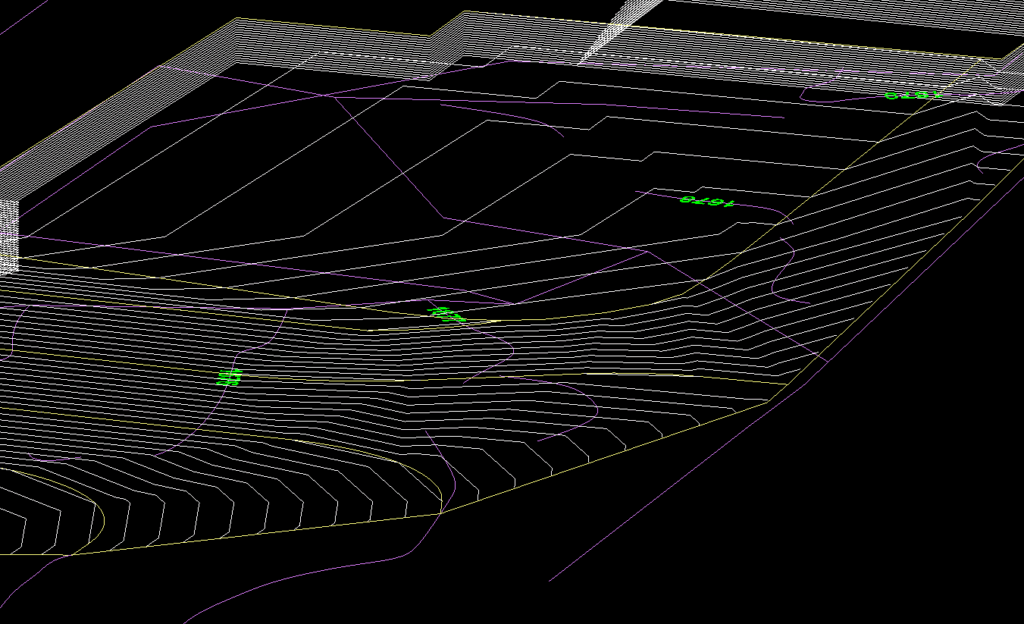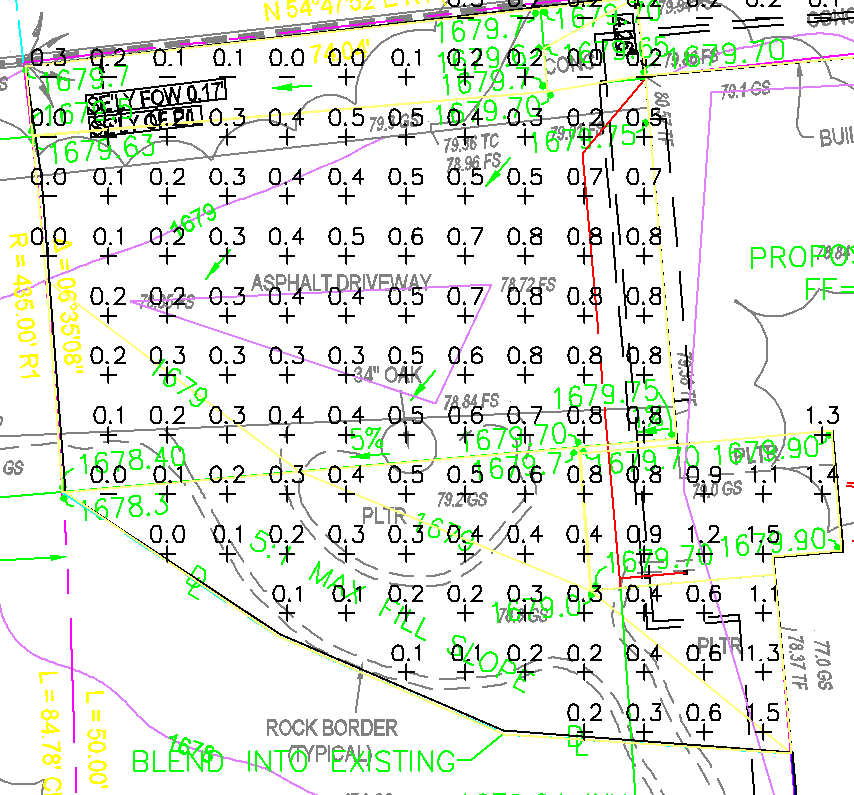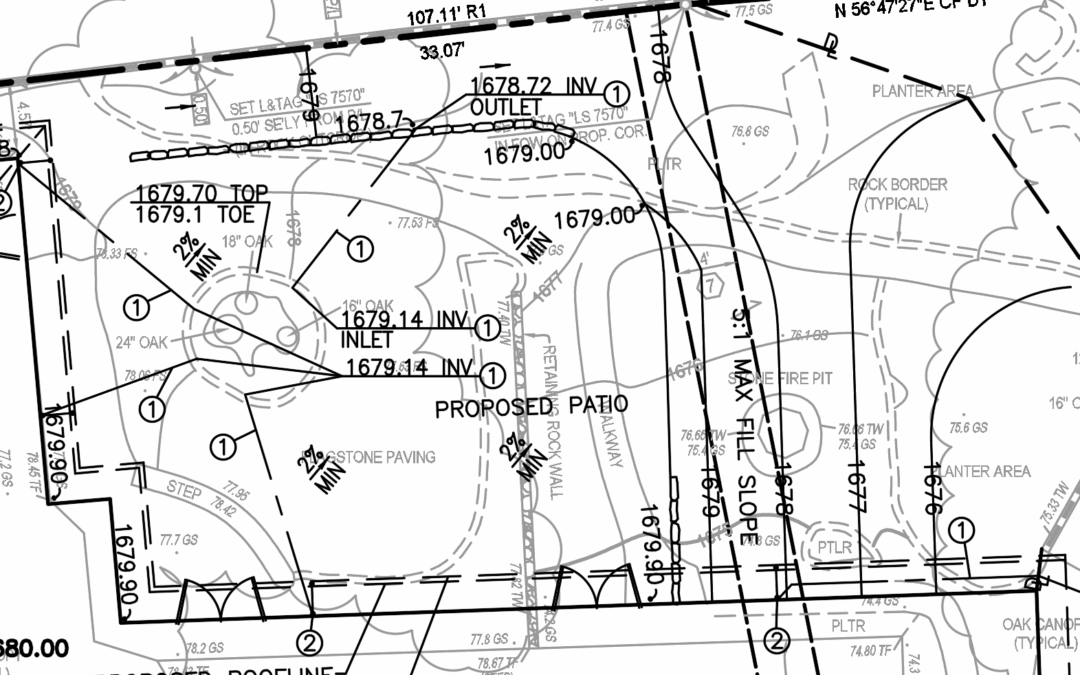Our first Altadena rebuild like for like project was pretty smooth. The idea was that the proposed house would be in nearly the same footprint as the existing now gone house. The Architect wanted to smooth out some of the rear yard to create a better patio than what was there. They wanted us to mainly come in for the grading as we were able to get a nice clean 5:1 (20% max) slope on the rear coming down from the proposed patio.
Then the question became what will the City allow for drainage. Plan check was very helpful on what they wanted to see in the Hydrology Report for their purposes. Then the Architect suggested lets pipe out where we can to the existing drainage pattern. The design as is turned out to be very clean. We brought the existing now cleared land, which the lots in Altadena now have huge chunks scooped out for the foundation removals, and tied it back into the proposed.

The driveways were going to be the next point to figure out. If the house isn’t exactly the same finished floor, then the driveway grade to the garage would be slightly different. We also do not want to touch the existing driveway apron if we don’t have to. We were able to keep the high side flat and the low side sloped which will be better for drainage and a bit easier to drive. The front entrance patio now ties nicely into the driveway. From there the slope is blended back in at 5:1 (20%).

Earthwork numbers are roughly what I thought they would be as the land clearance basically removed 3-5 ft depth of the house footprint. And then we needed to tie into the existing and daylight back in.

Last it looks like we will need to build 3d models for the cut/fill depth exhibits as its a bit hard to rough run the numbers. And I doubt plancheck wants to take our numbers in without seeing an exhibit.
All in all a like for like rebuild looks like we can do these very quickly. I have told myself we take on as many fire rebuilds as we can, for both Altadena and Pacific Palisades, even if I don’t get to sleep much anymore. This has been very therapeutic. We have also started a completely new rebuild (not like for like) and its a really cool new house and ADU. The tricky part on this is reading the survey and bringing in a new driveway apron and driveway path to get to what it looks like, a completely new house layout. Excited to get that one out next and post some images explaining what is going on.
