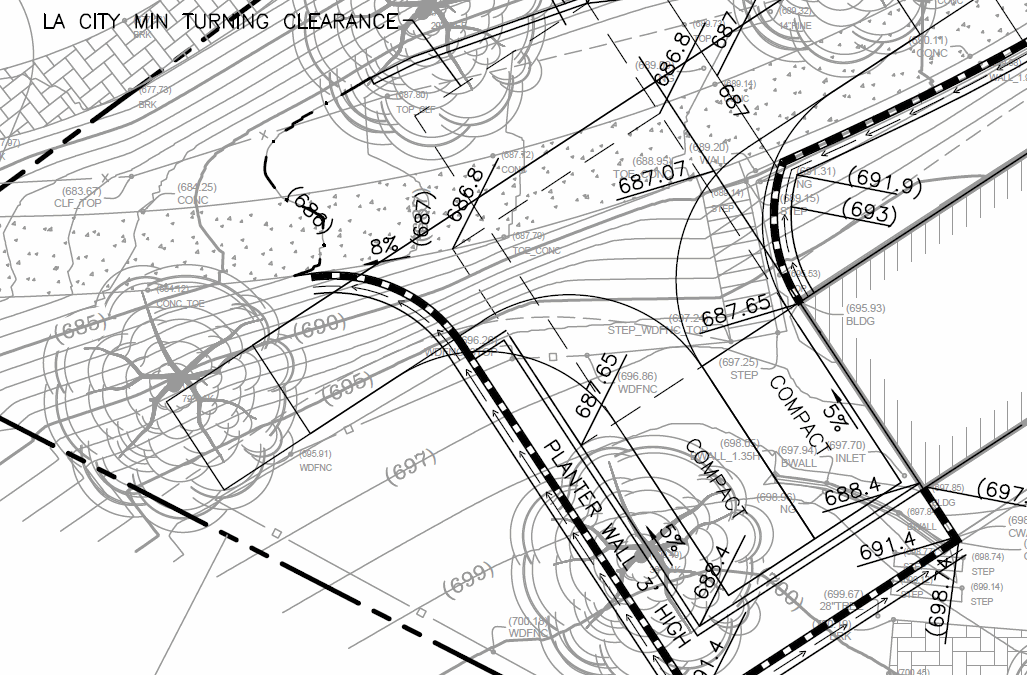After going through a few options, I started to narrow down a potential idea that works with LA City garage turnaround radius and a typical car reverse radius. Silver Lake always has the most interesting hillside grading lots.
A couple of constraints are mainly how to use the least amount of retaining walls if any, how to keep the grade as similar as possible, and how to get a few parking spots added. I realized we could stack a retaining wall with a planter wall to break up the parking area, and tie those walls into the existing structure walls. With a slight grade to the driveway and parking area, we can daylight to the survey. Lowering the existing driveway allows the driveway width to be a bit more wide.
This took a few tries of a couple of different versions with varying constraints, but I really wanted something feasible that follows Los Angeles City standards from the get go. Many options were sent along the way to give possible ideas on how to approach this from the Architect’s side. Maybe the City will be lenient on certain things, so there is an option, or maybe they won’t be lenient on anything, so here’s another option. Grading is tricky on some of these hillside lots built a long time ago and trying to bring up to current day standards.
