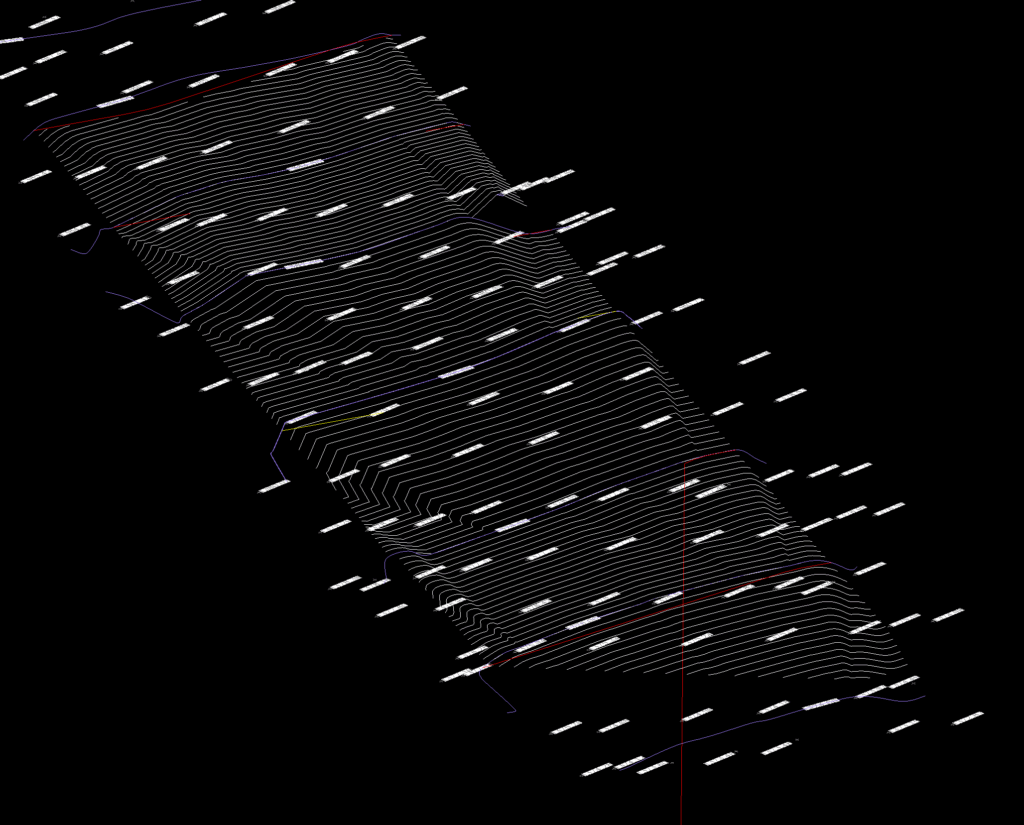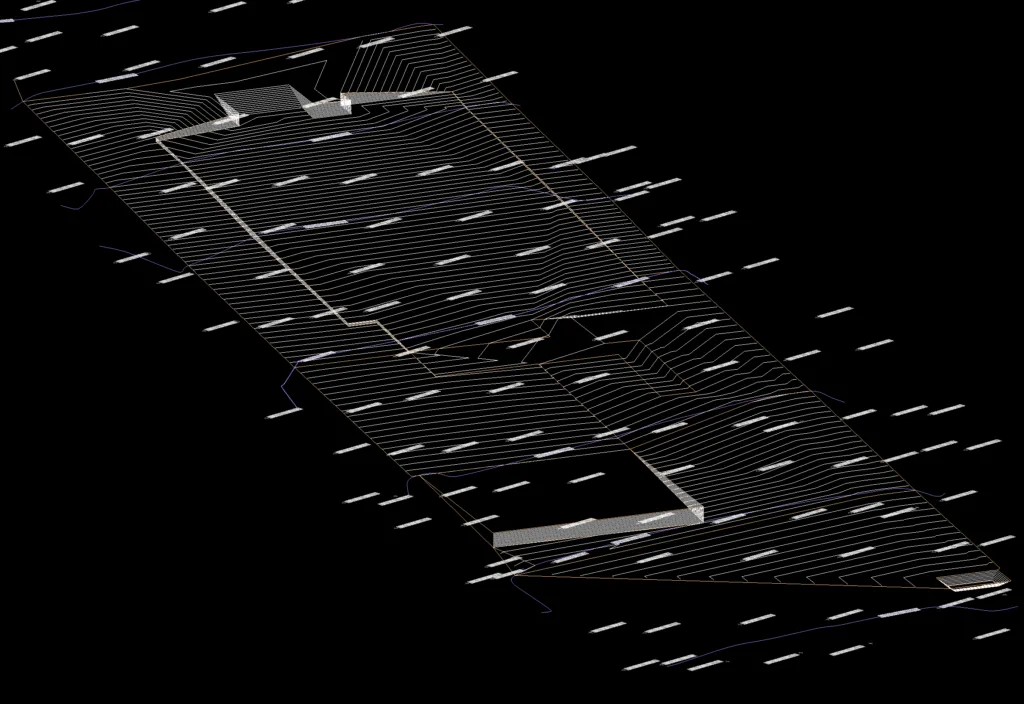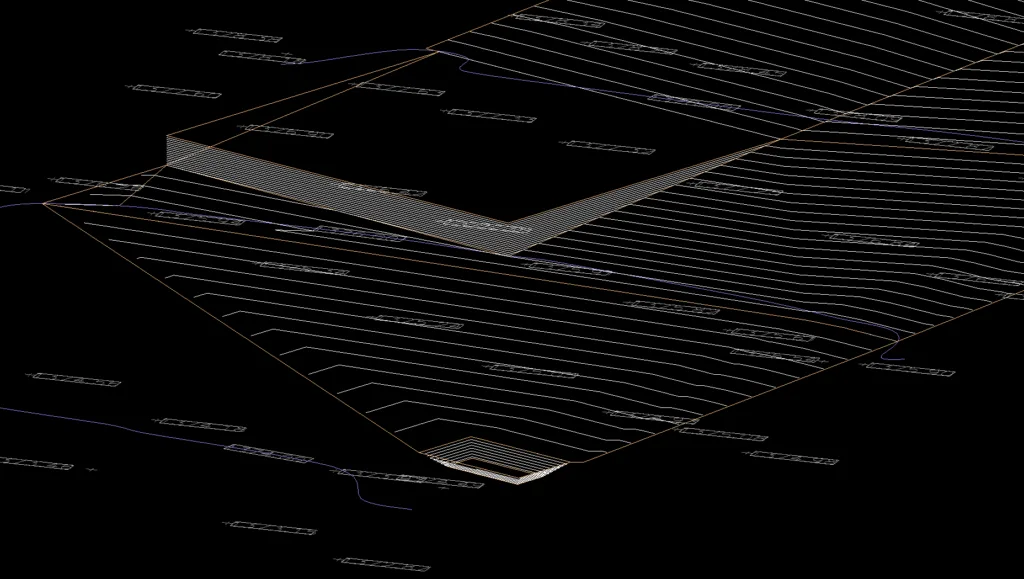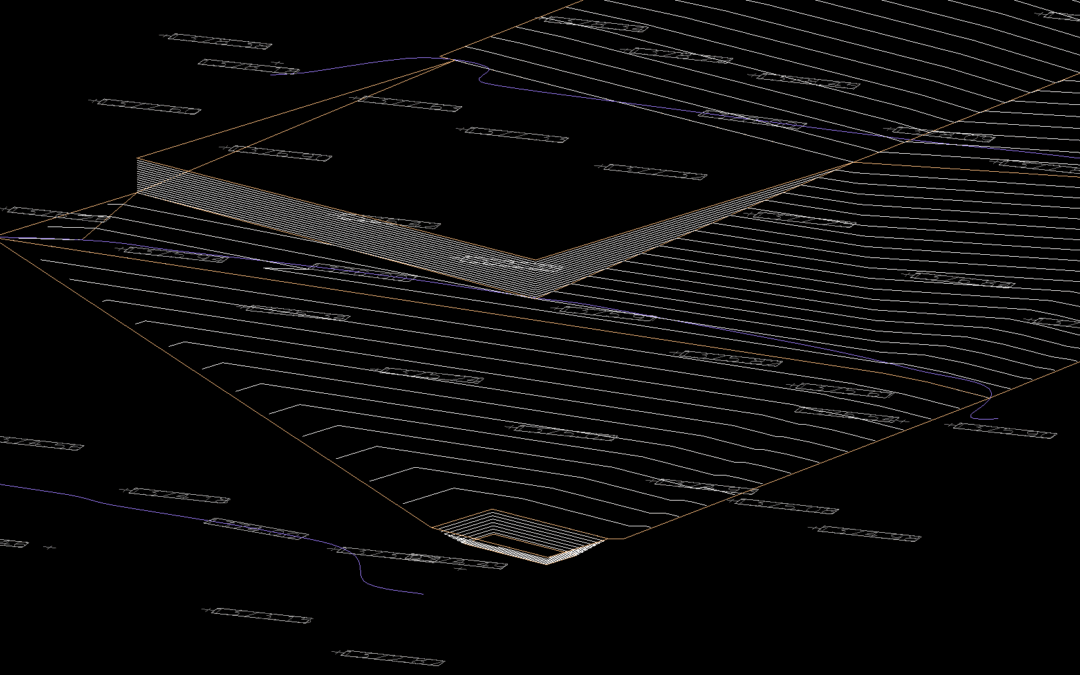We have another longer lot Altadena Fire Rebuild Drainage Plan. This lot, the front yard doesn’t slope as heavily as the previous ones we have seen, which allows more room to slightly regrade the contours to allow a less steep 5% from the house to the front area drains, and a 2% from the daylight slope coming towards the area drains. Then we split the house almost in the middle and slope towards the sideyard to the driveway and the side yard area drain.

The 3d model for the existing looks right on, this time I only need to pickup the existing contours, and none of the spot elevations.

The 3d model for the proposed keeps a crawlspace under the house. The driveway ties into the existing West property line and continues to the proposed garage which is slightly raised up in the rear. From there all the drainage pipes and majority of the rear yard is contoured to stay onsite and drain into a plastic lined rain garden.

We are trying to stay away from using stormwater sump pumps as the pumps will be about $20k in parts and also require street plans to handle the pressure pipe into a catch basin to slow the water down, which then would go out through most likely a $2k pipe in the right of way through the curb face. From the rotated 3d model, you can see how the contours all aim towards the rain garden, which also has the main drain pipe outletting into the plastic lined rain garden.
Send us an email or call us if you need help with your Altadena Fire Rebuild Drainage plans. Anything on the North Side of the block or sideways is going to require these. Some South lots also will require drainage plans. Cannot wait to get going on Pacific Palisades grading and drainage plans as well.
