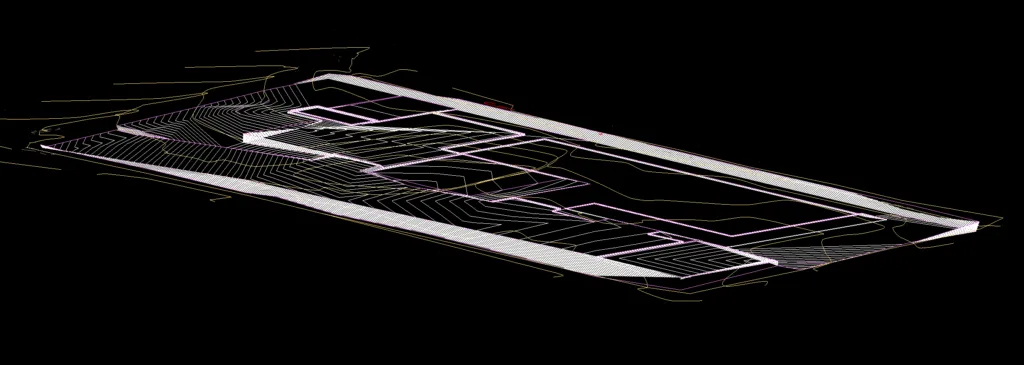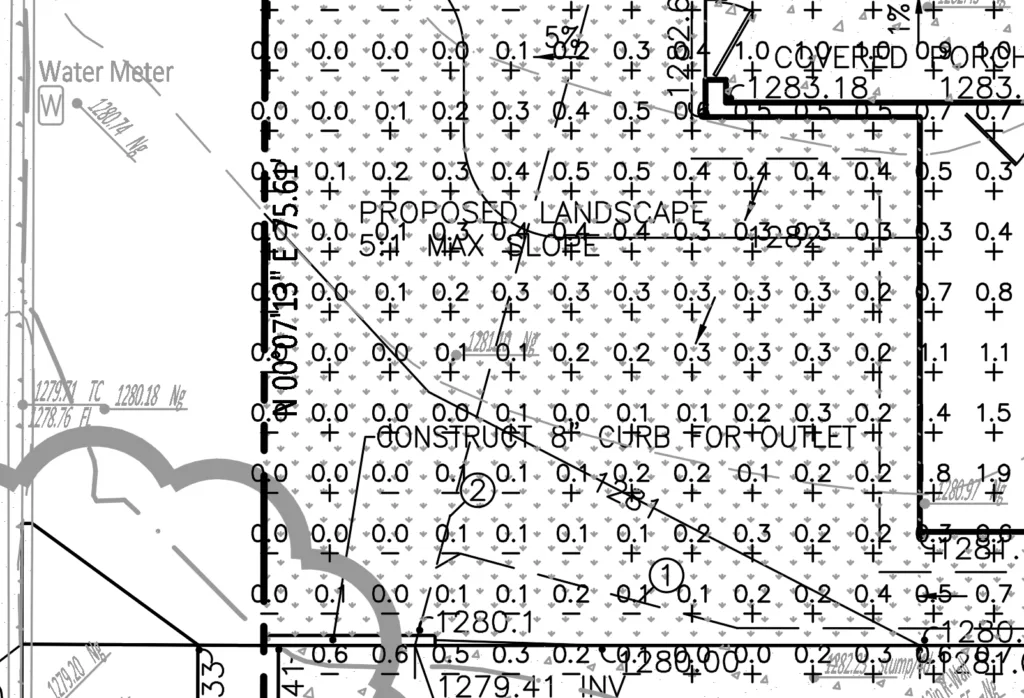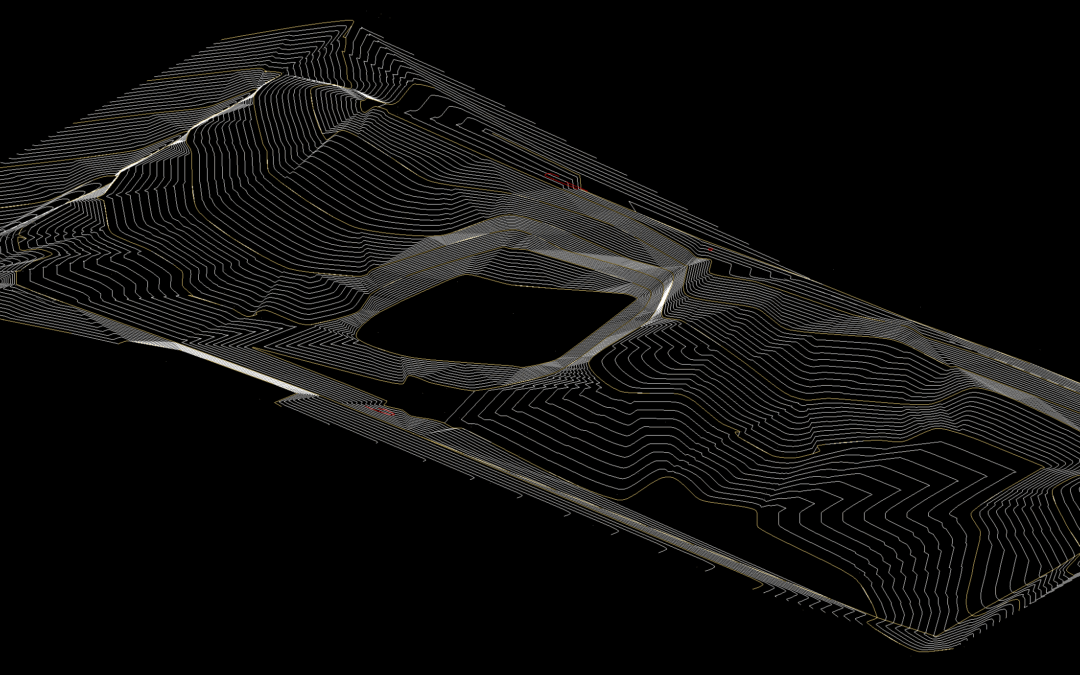This is our first sideways lot in Altadena, with the entrance on the West side and the topography slopes North to South. The goal is to drain as much stormwater to the street as possible using gravity. There is about a 6 foot drop North to South over a 75 ft run and the lot is deep at 200 ft. Seeing the excavation for the lot clearance there isn’t much to work with. The County is really against cross draining without putting devices to take up the volume difference from a storm. The only real solution is to either gravity flow from the rear furthest corner or pickup in area drains to get to the driveway apron.

Going around the site trying a few different elevations, the Architect mentioned they wanted the rear garage to also have the same finished floor as the multi-unit structure. Which meant that furthest rear corner wants an area drain with piping to get to the driveway. Ramping up quickly we can design a position for a curb to bring the pipe out through to the driveway. They also wanted to put a new driveway apron in which this street has those funny driveways that go over the flowline. We put in a proper County standard apron and started to ramp up quickly after the property line. This set the pipe invert which brought us back to that furthest corner. Go 8in above that landscape and area drain elevation to set the finished floor of both the structure and the garage and now we can get to putting more elevations in. One thing I notice is these deeper sideways lots with a building taking up most of the lot, are going to need short retaining walls, most likely on North and South to try to even out the elevation set by the buildings. The walls my wrap slightly to try to contain more water, as this time we are not going to use plastic lined rain gardens.

The earthwork cut/fill depths are pretty evened out. There will be a lot more fill because of the fire foundation excavations. We still want to try to tie in where possible to existing grades to daylight where we can. Overall the entire site will drain to the driveway and the stormwater will exit over the driveway apron, which LA County is allowing fire rebuilds to do. Typically we would catch stormwater into a catch basin and pipe out through the curbface. A hydrology report will be included to show the pre-fire Q and post-fire Q along with the pre and post drainage patterns. Its very likely the majority of our Altadena fire rebuild drainage plans will require hydrology reports from this point on.
If you need any help on your property for drainage plans or grading plans give us a call.
