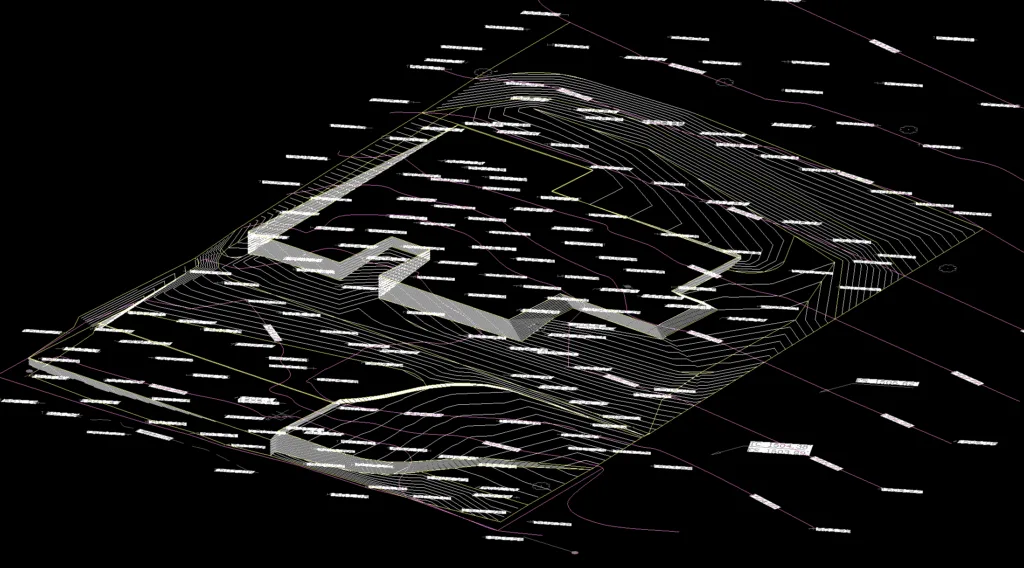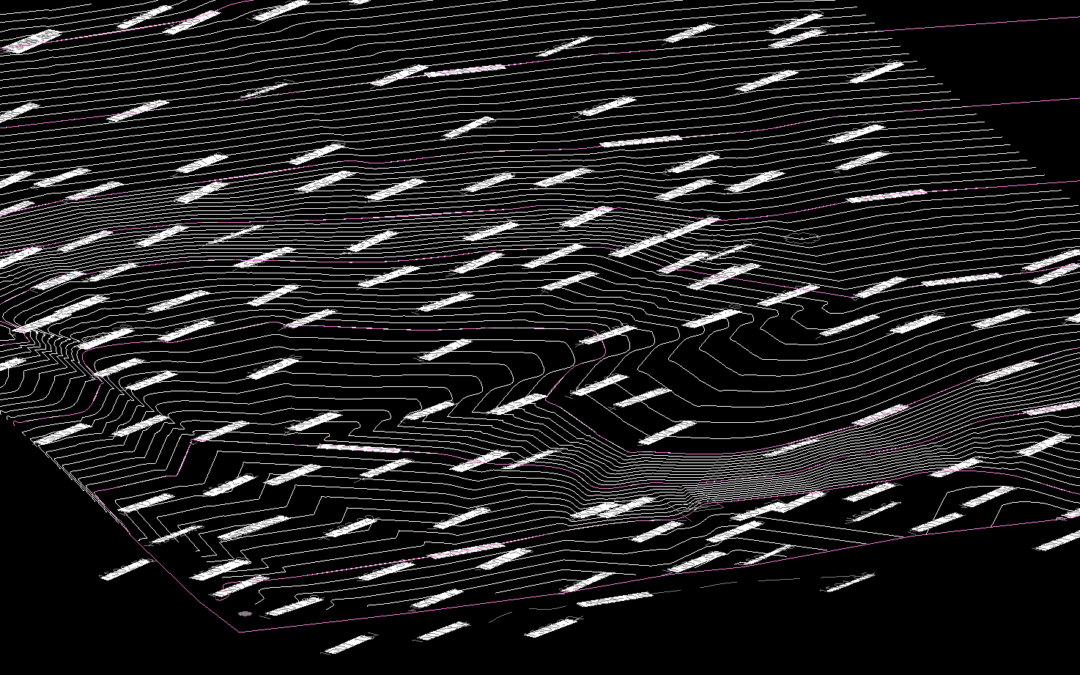This Altadena Drainage Plan is a corner lot fire rebuild. The proposed house sits in a similar location but we need to adjust the existing contours to keep 5% slope 10 feet from the structure at the top. From there we create a flowline that wraps around both sides of the house, which eventually ends up sheet flowing this flowline towards the street. The surveys are still pretty hard to read with the way the existing foundations were removed, so we are still using the property line elevations as the guide and adjusting inside the lot.

The proposed Altadena Drainage plan model shows how we will sheet flow the majority of the site to towards the street and not use plastic lined rain gardens. The garage was raised 8″ above existing grade along the West property line which allowed for a 1% minimum driveway sloped towards the street. This allows for sheet flowing the entire driveway. We also are not piping directly to the curb face. This house will use scuppers to drop stormwater to the ground and collect into flowlines. The garage will use scuppers and sheet flow to a flowline that gets picked up in a 12″ square area drain and piped to the property line. Majority of the stormwater onsite will sheet flow East, which only corner lots can exit to a side which helps a lot to get stormwater off the drainage plans and into the street. Contact us if you need drainage or grading plans.
